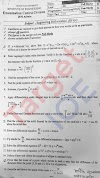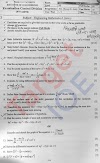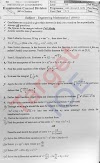Course Objectives:
To develop concepts about drawing and constructing too many geometrical shapes like lines, plane, circle, tangent and too much. Also, this subject is for developing concept for sketching and drafting skills.
From Chapter 3 - 3~5 marks
From Chapter 4 - 7~10 marks
From Chapter 1,2,5 - 14 marks
From Chapter 6 - 14 marks
From Chapter 4 - 7~10 marks
From Chapter 1,2,5 - 14 marks
From Chapter 6 - 14 marks
Note:- These marks may be changed.
1) Instrumental Drawing, Technical Lettering practices, and Techniques ( 2 h | ~14 Marks )
- Equipment and materials
- Description of drawing instruments, auxiliary equipment, and drawing materials
- Techniques of instrumental drawing
- Pencil sharpening, securing paper, proper use of T-Squares, Triangles, scales dividers, compasses, erasing shields, French curves, inking pens
- Lettering strokes, letter proportion, use of pencils and pens, uniformity and appearance of letters, freehand techniques, inclined and vertical letters and numerals, upper and lower cases, standard English lettering forms
2) Dimensioning ( 2 h | ~14 Marks )
- Fundamentals and techniques
- Size and location dimensioning SI conversions
- Use of scales, measurement units, reducing and enlarging drawings
- Placement of dimensions: aligned and unidirectional
3) Applied Geometry ( 6 h | 3~5 Marks )
- Plane geometrical construction: Proportional division of lines arc and line tangents
- Methods for drawing standard curves such as ellipses, parabolas, hyperbolas, involutes, spirals, cycloids and helices(cylindrical and conical)
- Techniques to reproduce a given drawing ( by construction)
4) Basic Descriptive geometry ( 14 h | 7~10 Marks )
- Introduction of orthographic projection, principal planes, four quadrants or angles
- Projection of points on first, second, third and fourth quadrants
- Projection of lines: parallel to one of the principles planes, inclined to one of the principal plane and parallel to other
- Projection planes: Perpendicular to both principal planes, parallel to one of the principal planes and inclined to one of the principal planes, perpendicular to other and inclined to both principal planes
- True length of lines: Horizontal, inclined and oblique lines
- Rules for parallel and perpendiculars lines
- Point view or end view of a lines
- Shortest distance from a point to all lines
- Edge view and the shape of an oblique plane
- Angle between two intersecting lines
- Intersection of lines and a plane
- Angle between a line and a plane
- Dihedral angle between two skew lines
- Shortest distance between two skew lines
- Angle between two non-intersecting skew line
5) Multi view or Orthographic Projection ( 18 h | ~14 Marks )
- Orthographic Projection :
- First and third angle projection
- Principal views
- Orthographic Drawing
- Interpretation of adjacent areas, true length lines representation of holes conventional practice
- Sectional views
- Auxiliary Views
6) Developments and intersections ( 18 h | 14 Marks )
- Introduction and projection of solids
- Developments
- Intersections
Practical: 3 h/week ~15 Weeks
- Drawing sheet layout, freehand lettering sketching of parallel lines, circles, dimensioning
- Applied Geometry ( Sketch and Instrimmental drawing)
- Descriptive Geometry 1: Projection of points and lines
- Descriptive Geometry 2: Prejectional of planes
- Descriptive Geometry 3: Applications in three-dimensional space
- Multiview Drawings
- Multiview, sectional drawing and dimensioning 1
- Multiview, sectional drawing and dimensioning 2
- Auxiliary view, sectional drawings, and dimensioning
- Projection of regular geometrical solids
- Development and intersection 1
- Development and intersection 2
- Development and intersection 3






0 Comments